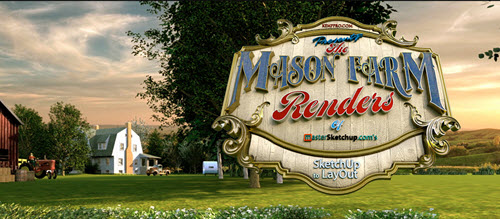When I wrote my book, SketchUp to LayOut, I wanted to use meaningful sample files in it that related to real world projects. This article shares the personal story about why I chose the specific house as the sample project.
The House Project
To show how the methods in SketchUp to LayOut can be applied to multiple types of projects, I chose a table woodworking project, a kitchen, and a house. I wasn’t sure what house I wanted to use in my book, until I made a visit to my Mother’s house and she showed me something incredible.

I grew up in Bristol, RI, a small, historical New England town. Our claim to fame is our Fourth of July Parade, it’s the oldest in the country as a matter of fact, (and I also happen to march in it each year). I have family traced back to the 1700′s who’ve lived in Bristol, so I personally have a lot of ties to the town.
The house I grew up in was built in 1912 by my great grandfather, and has been passed on to each generation. I had thought about using it as my sample project for the book, but was a bit overwhelmed with the thought of having to measure everything in order to create an accurate model.
The Blueprints
My mother had called me over one day to show me something she had found, tucked away in a drawer somewhere. It was a set of plans, rolled up neatly and covered by wax paper, taped shut.
We carefully removed the wax paper, and unrolled the plans. I immediately recognized what they were. It was a fully in tact set of drawings of my great grandfather’s house! The house I spent my childhood in. Real blue prints, hand drawn, and dated 1912. I was floored! I couldn’t believe that we had held onto these for over 100 years, and that they were still in great shape.
The blueprints were drawn by Rowland G Goddard Architects in New York City. It’s crazy that my great grandfather hired an architect all the way from NYC to design his house in RI. I was so excited, I took pictures of the blueprints and posted them on my Facebook page.
It turns out my great grandfather kept EVERYTHING, including a pile of receipts from when the house was built. (My favorite is the letter from the local college concerning the health of his peach trees, lol!) Here are a few pictures of the house, and some of the receipts from the early 1900′s.
It was really cool for me to analyze the drawings and identify little things that had changes from what they drew, vs. what was actually built. These must have been an earlier set of drawings that weren’t approved. They changed the first floor wall type from stone to wood, they removed one fireplace; A little bit of value engineering if you ask me.
At that point, I knew that this was going to be the sample project for my book. The house means so much to me, and the thought of what my great grandfather would think if he could see the house he had designed, modeled by me in SketchUp, just blew my mind.
The Renders
 When I had posted the scans of the blueprints on my Facebook page, a friend of mine, Duane Kemp from www.kemppro.com, became inspired and reached out to me to see if I’d be interested in collaborating. He wanted to take the model of the house and create a set of renders of it. He had been looking for a fun project to work on for a while and when he saw my blueprints it really sparked his interest.
When I had posted the scans of the blueprints on my Facebook page, a friend of mine, Duane Kemp from www.kemppro.com, became inspired and reached out to me to see if I’d be interested in collaborating. He wanted to take the model of the house and create a set of renders of it. He had been looking for a fun project to work on for a while and when he saw my blueprints it really sparked his interest.
So we thought it would be cool to create a set of renders of the house project in the book in order to contrast how technology has changed the way we design and present projects since the 1900′s.
You can check out his full presentation of the Mason Farm Renders here.
The renders he created are absolutely fantastic! I love the character and charm that he was able to capture in them. That house has such sentimental value to me, and it is really incredible to see what it might have looked like back in the day.

How times have changed!
It is really interesting to see how technology has completely changed the way we draw houses. But what has remained the same? Communicating an idea. That’s the real purpose of any drawing; To convey an idea, or spark emotion. That will never change. What do you think has been lost or gained as technology has changed over the years?
If you haven’t purchased SketchUp to LayOut yet, buy it now. It will teach you everything you need to know about LayOut so you can create fully detailed construction documents from your SketchUp model. It even goes into some advanced section cuts, hatching, and styling techniques. Learn how to gain full control over your viewports in LayOut. Go to www.sketchuptolayout.com now to purchase.




















